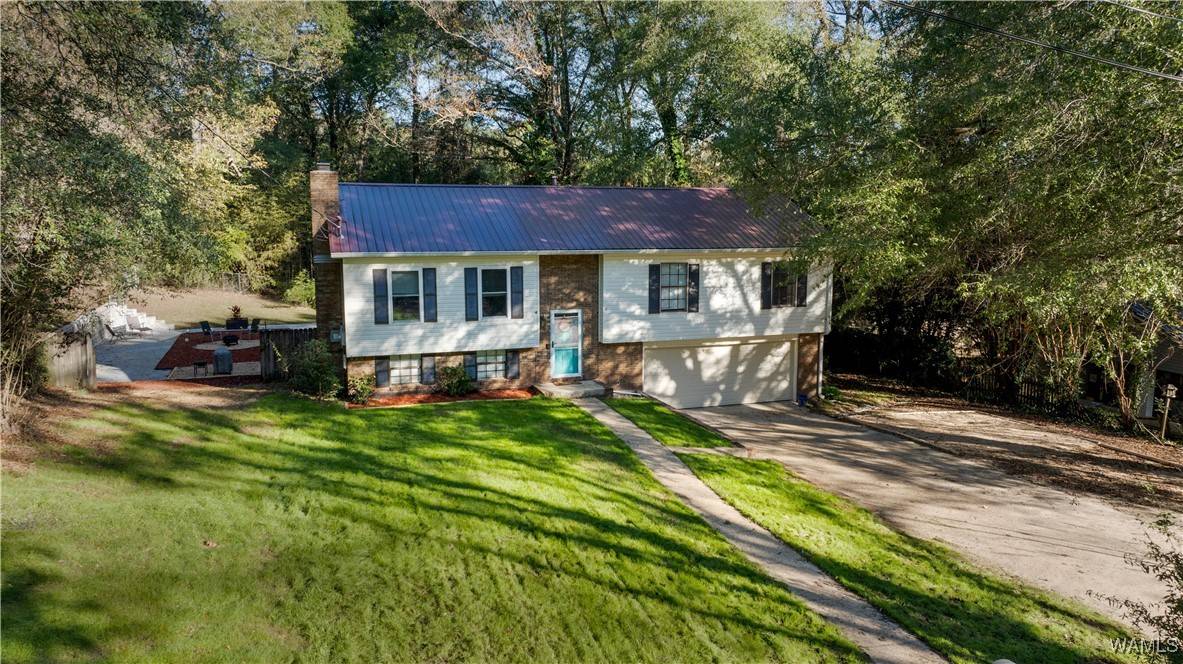$279,900
$289,900
3.4%For more information regarding the value of a property, please contact us for a free consultation.
3 Beds
3 Baths
1,922 SqFt
SOLD DATE : 03/21/2025
Key Details
Sold Price $279,900
Property Type Single Family Home
Sub Type Single Family Residence
Listing Status Sold
Purchase Type For Sale
Square Footage 1,922 sqft
Price per Sqft $145
Subdivision Westwood
MLS Listing ID 166771
Sold Date 03/21/25
Style Other,Split Level
Bedrooms 3
Full Baths 2
Half Baths 1
Construction Status Resale
HOA Y/N No
Year Built 1977
Lot Size 1.300 Acres
Acres 1.3
Property Sub-Type Single Family Residence
Property Description
Discover the perfect blend of modern comfort & spacious living in this beautiful split-level home situated on a beautiful wooded lot, including the lot next door! This meticulously-maintained home features 3 cozy bedrooms with NEW CARPET & PAINT & 2.5 modern baths. The large finished basement offers endless possibilities serving as a storm shelter, home office, workout area, kids playroom, or whatever suits your needs. Have your morning coffee overlooking the spacious backyard from your covered wooden deck. The fenced-in backyard features a gathering area with fire pit, great for hosting or enjoying the peace & serenity of the outdoors. Experience country living while being only a few minutes from shopping, restaurants and more. Don't let this one slip by!
Location
State AL
County Tuscaloosa
Area (09) West Tuscaloosa County
Direction From downtown Northport, take US-82 West. Turn right on Upper Columbus Rd., then turn right on New Orleans Drive. Turn left on Memphis Drive and home is on the left.
Rooms
Basement Walk-Out Access
Interior
Interior Features Open Concept
Heating Central, Electric
Cooling Central Air, 1 Unit
Fireplaces Type Family/Living/Great Room, Wood Burning
Fireplace Yes
Appliance Dishwasher, Electric Oven, Electric Range, Electric Water Heater, Gas Water Heater
Laundry Laundry Room
Exterior
Exterior Feature Shed
Parking Features Attached, Concrete, Driveway, Garage
Fence Chain Link
Pool None
Amenities Available None
Roof Type Composition,Shingle
Street Surface Paved
Building
Lot Description Trees
Entry Level Multi/Split
Sewer Septic Tank
Architectural Style Other, Split Level
Level or Stories Multi/Split
Additional Building Shed(s)
Construction Status Resale
Schools
Elementary Schools Westwood
Middle Schools Sipsey Valley
High Schools Sipsey Valley
Others
Tax ID 32-01-11-0-001-019.000
Acceptable Financing Cash, Conventional, FHA, VA Loan
Listing Terms Cash, Conventional, FHA, VA Loan
Financing Conventional
Read Less Info
Want to know what your home might be worth? Contact us for a FREE valuation!

Our team is ready to help you sell your home for the highest possible price ASAP
Bought with Carrie Fitts Real Estate
"My job is to find and attract mastery-based agents to the office, protect the culture, and make sure everyone is happy! "






