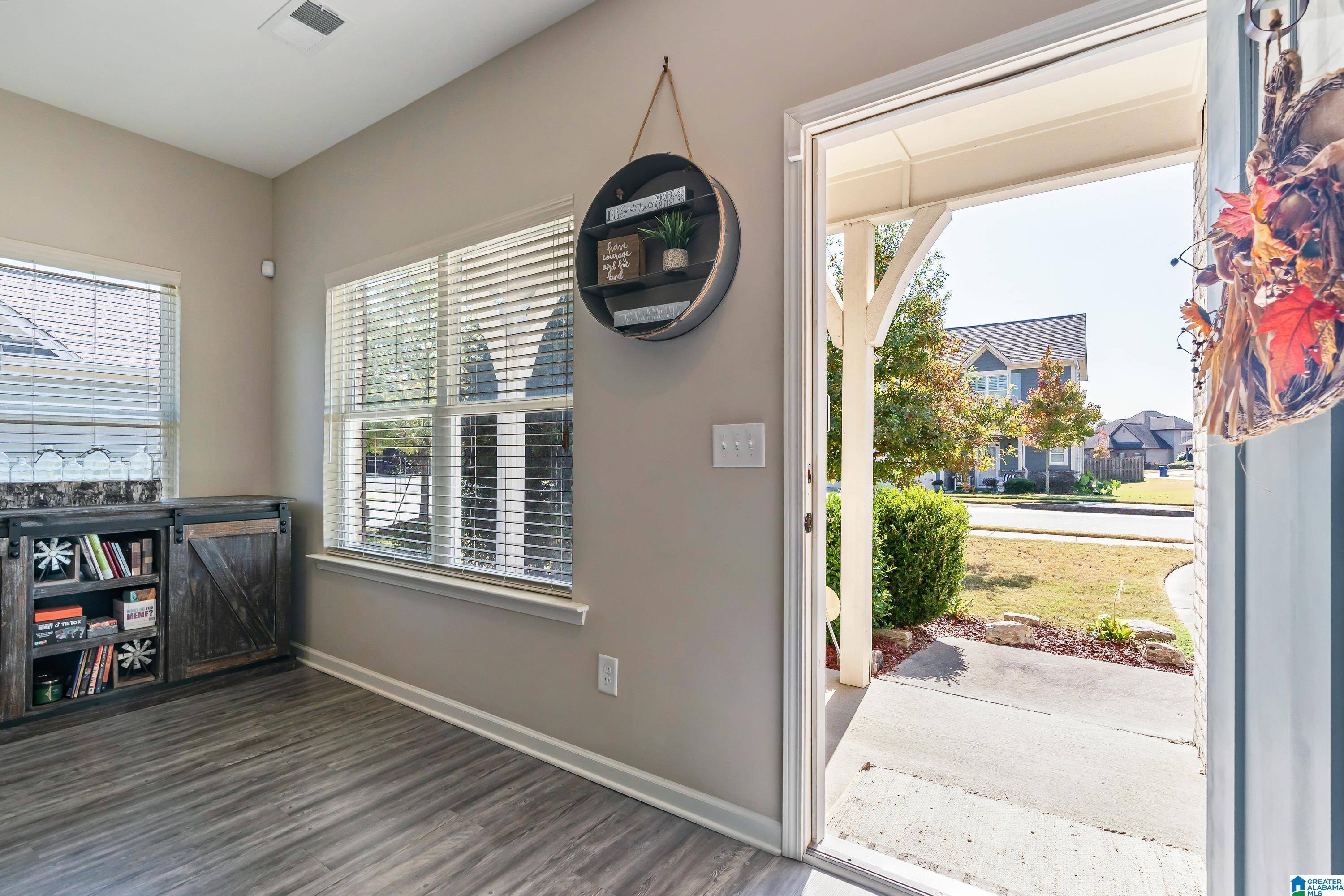$337,500
$349,900
3.5%For more information regarding the value of a property, please contact us for a free consultation.
4 Beds
3 Baths
2,039 SqFt
SOLD DATE : 04/21/2025
Key Details
Sold Price $337,500
Property Type Single Family Home
Sub Type Single Family
Listing Status Sold
Purchase Type For Sale
Square Footage 2,039 sqft
Price per Sqft $165
Subdivision Shelby Farms
MLS Listing ID 21401576
Sold Date 04/21/25
Bedrooms 4
Full Baths 2
Half Baths 1
HOA Fees $29/ann
HOA Y/N Yes
Year Built 2018
Lot Size 10,890 Sqft
Property Sub-Type Single Family
Property Description
Welcome to a Craftsman Style gem with an open and spacious floor plan. The master suite, located on the main level, features a stunning tray ceiling and a luxurious bath with a walk-in shower and double vanities. The first floor boasts elegant LVP flooring throughout, leading to a gourmet custom kitchen equipped with an island and walk-in pantry. Entertain effortlessly in the Greatroom, complete with 9-foot ceilings, a cozy gas fireplace, and a generous dining area. Upstairs, you'll find three additional bedrooms, each with large walk-in closets, and a versatile media room/loft/study area. The bathroom layout ensures convenience and privacy. The beautifully landscaped yard, maintained by an automated irrigation system, surrounds all four sides of the house. A well-placed laundry room on the main level adds to the home's practicality and charm. Additionally, enjoy peace of mind with a garage storm shelter that seat 6 to 8 people, perfect for safety during severe weather.
Location
State AL
County Shelby
Area Alabaster, Maylene, Saginaw
Rooms
Kitchen Island, Pantry
Interior
Interior Features Recess Lighting, Security System
Heating Gas Heat
Cooling Central (COOL)
Flooring Carpet, Vinyl
Fireplaces Number 1
Fireplaces Type Gas (FIREPL)
Laundry Washer Hookup
Exterior
Exterior Feature Porch, Sprinkler System
Parking Features Driveway Parking
Garage Spaces 2.0
Amenities Available Sidewalks, Street Lights
Building
Lot Description Subdivision
Foundation Slab
Sewer Connected
Water Public Water
Level or Stories 2+ Story
Schools
Elementary Schools Meadowview
Middle Schools Thompson
High Schools Thompson
Others
Financing Cash,Conventional,FHA,VA
Read Less Info
Want to know what your home might be worth? Contact us for a FREE valuation!

Our team is ready to help you sell your home for the highest possible price ASAP
Bought with ARC Realty - Hoover
"My job is to find and attract mastery-based agents to the office, protect the culture, and make sure everyone is happy! "






